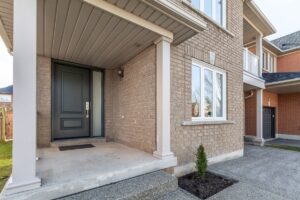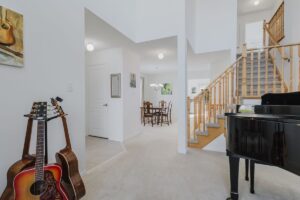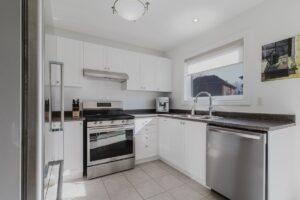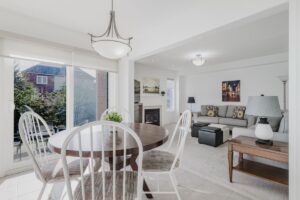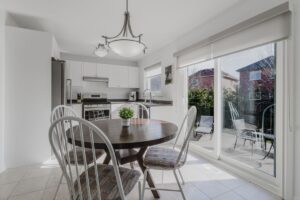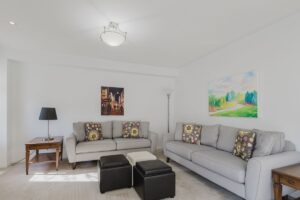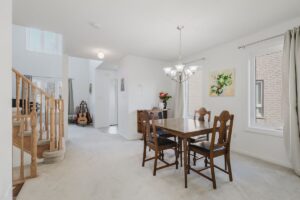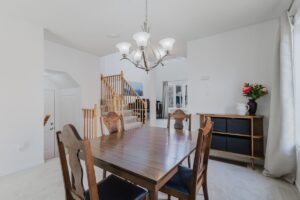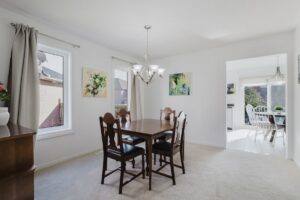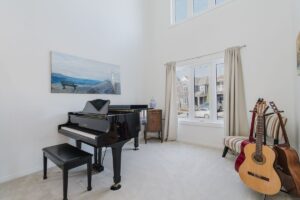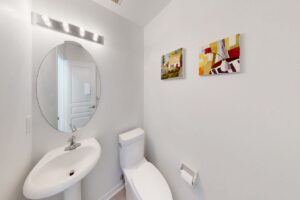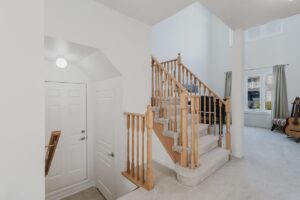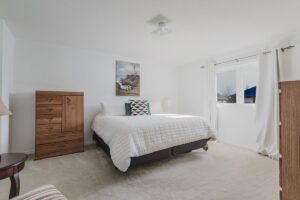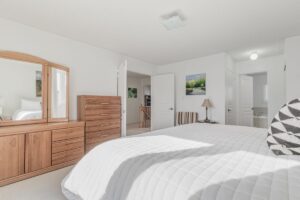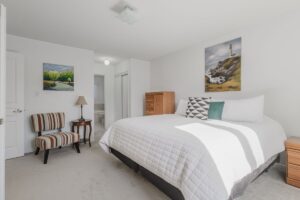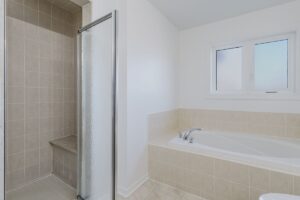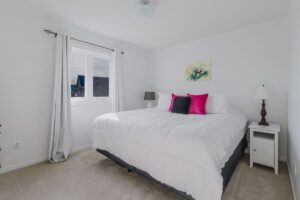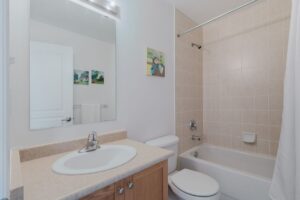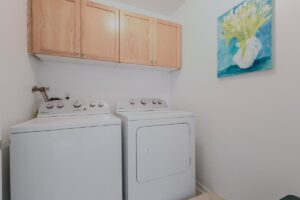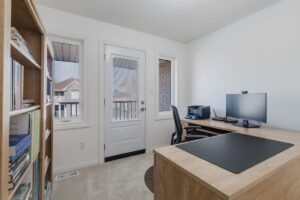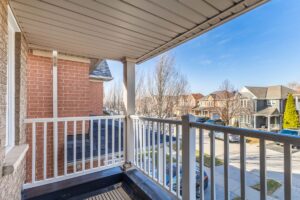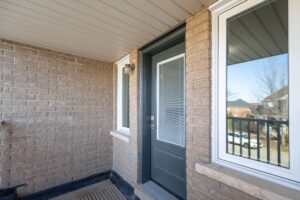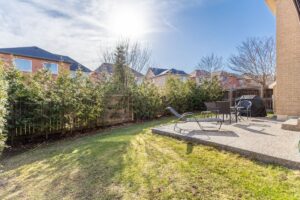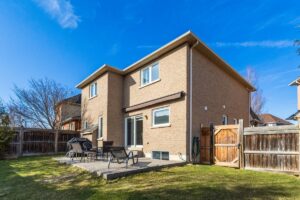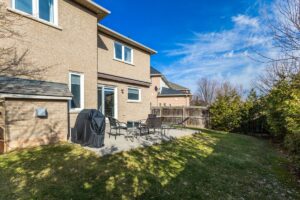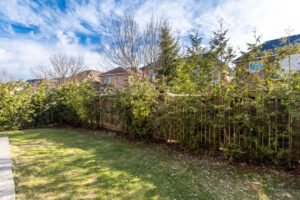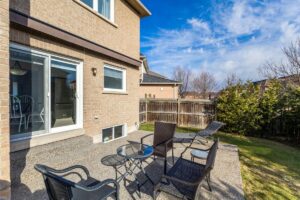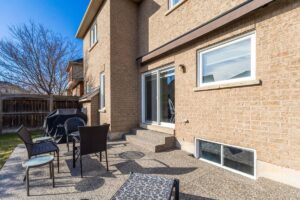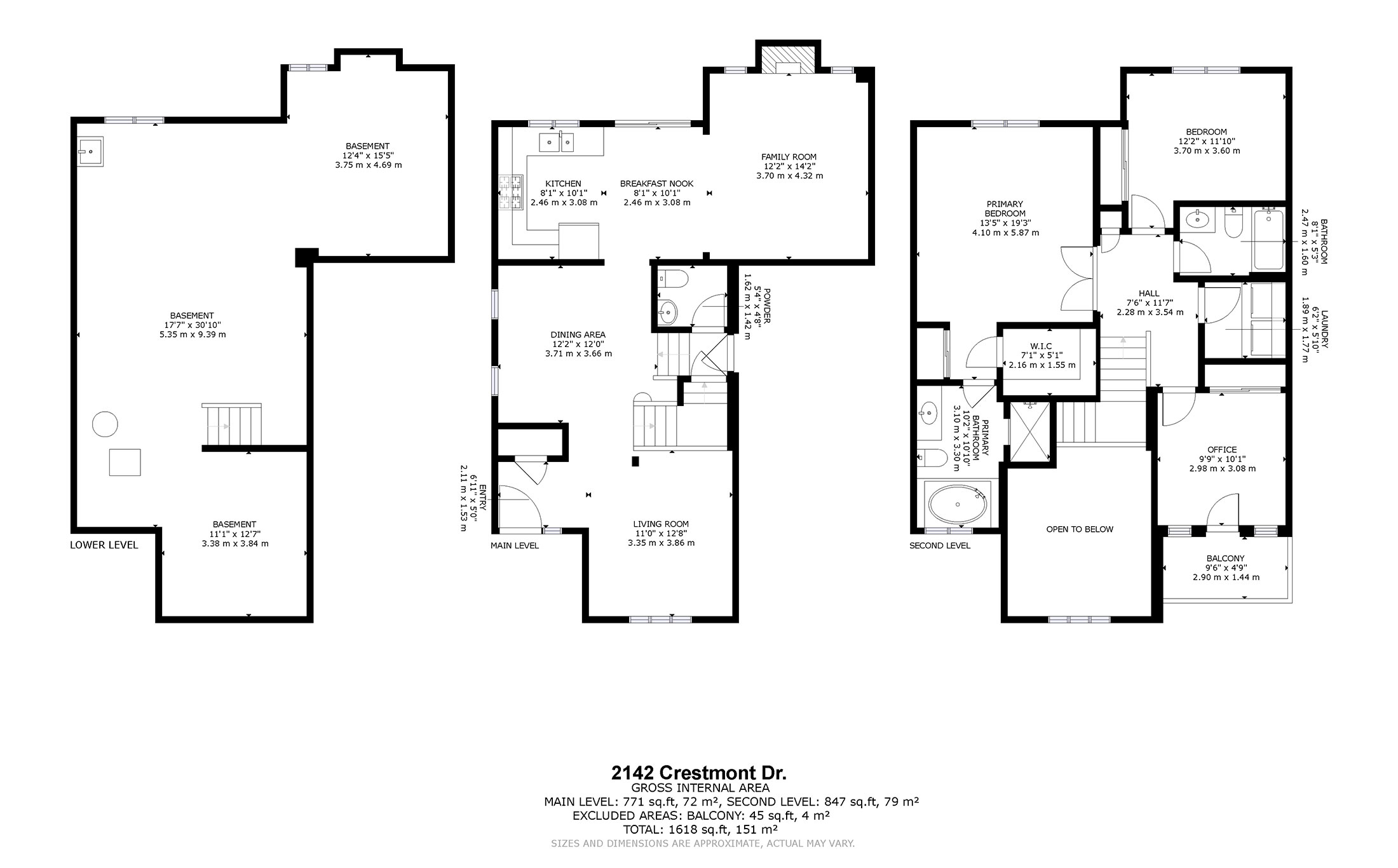2142 Crestmont Drive, Oakville, Ontario
scroll
Welcome to 2142 Crestmont Drive, Oakville
This beautifully maintained property boasts a well-thought-out layout, featuring 2.5 bathrooms, including an ensuite in the primary bedroom, and a large, bright living space perfect for family gatherings. The home’s modern finishes are highlighted by recently replaced windows, a stylish front door, and an office door that opens to your very own private balcony – a perfect spot to enjoy morning coffee or unwind after a long day. What truly sets this home apart is its pristine condition, having been lovingly cared for by a single owner, with no pets or smoking – ideal for those looking for a home that's been kept in immaculate condition.
3 spacious bedrooms, including a primary suite with walk-in closet and 4 pc. ensuite. Second floor Laundry. Updates including Roof shingles (2018), Windows (2019&2023), Driveway (2022) and more. Large, functional kitchen with plenty of room to entertain and brand new stainless steel appliances. Freshly painted and move-in ready.
Living in Westmount/West Oak Trails means you’ll enjoy a vibrant and friendly community, with top-rated schools, beautiful parks, and convenient amenities nearby. The area is known for its family-friendly atmosphere, great walking trails, and proximity to shopping centers, making it an ideal location for those who appreciate both suburban tranquility and urban convenience. Commuters will also appreciate the easy access to major highways and public transit options.
Don’t miss out on this incredible opportunity to own a piece of Oakville real estate in one of the most desirable neighborhoods. Schedule a viewing today and make this beautiful home yours!
$1,287,000
Listing Price
3
Bedrooms
2.5
Bathrooms
1,846
Square Feet
Home Inclusions
Fridge, Stove, Dishwasher, Washer and Dryer, All light fixtures and window coverings. Awning in backyard. and Garage door remotes.
Home Exclusions
Fridge and 2 Freezers in basement, All TV's and mounts, all exercise/gym equipment.
Video Tour
Map
2142 Crestmont Drive, Oakville
Contact Agent

Brodie Kendrick
Sales Representative
Royal LePage Realty Plus

Send A Message

Brodie Kendrick
Sales Representative
Royal LePage Realty Plus




